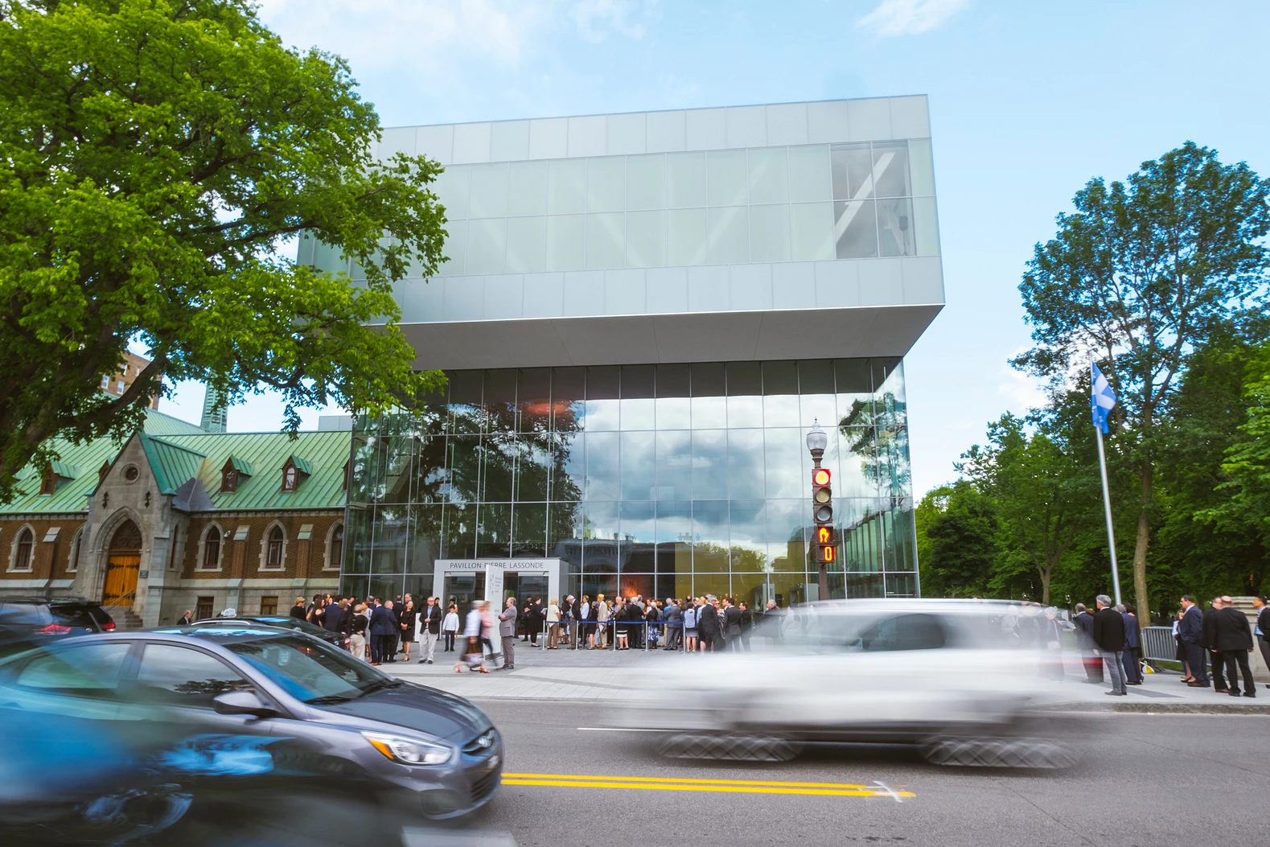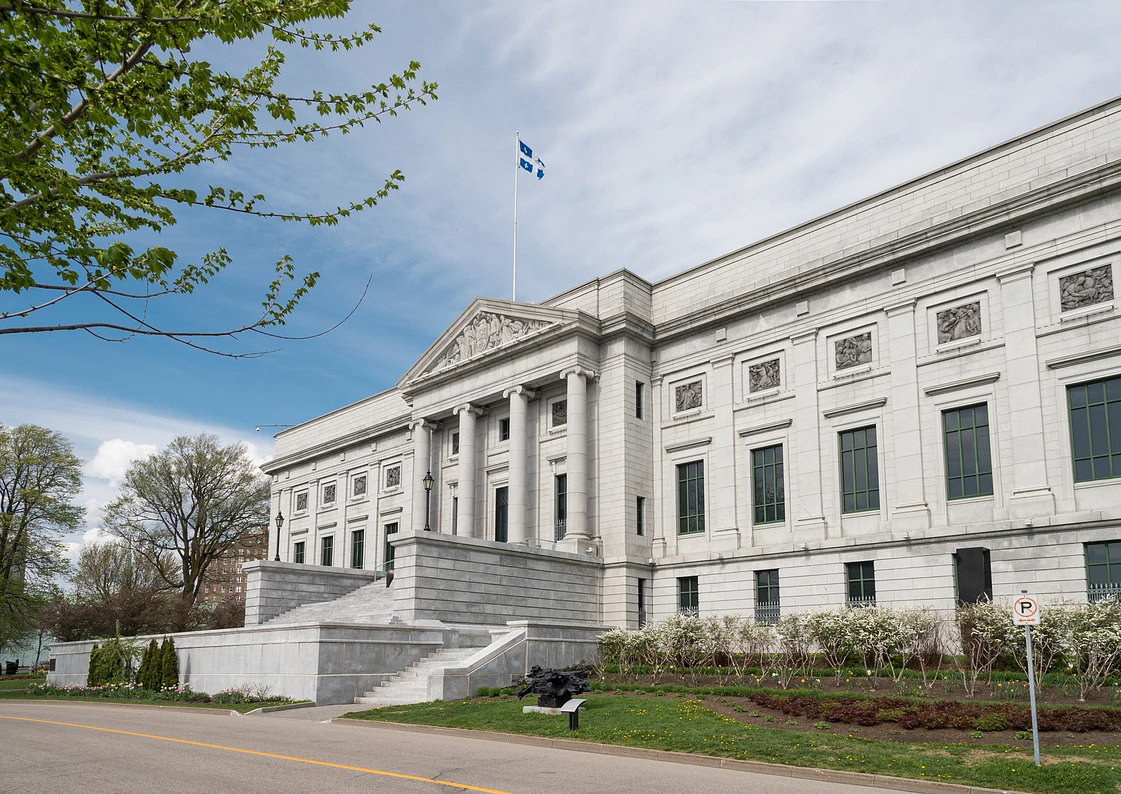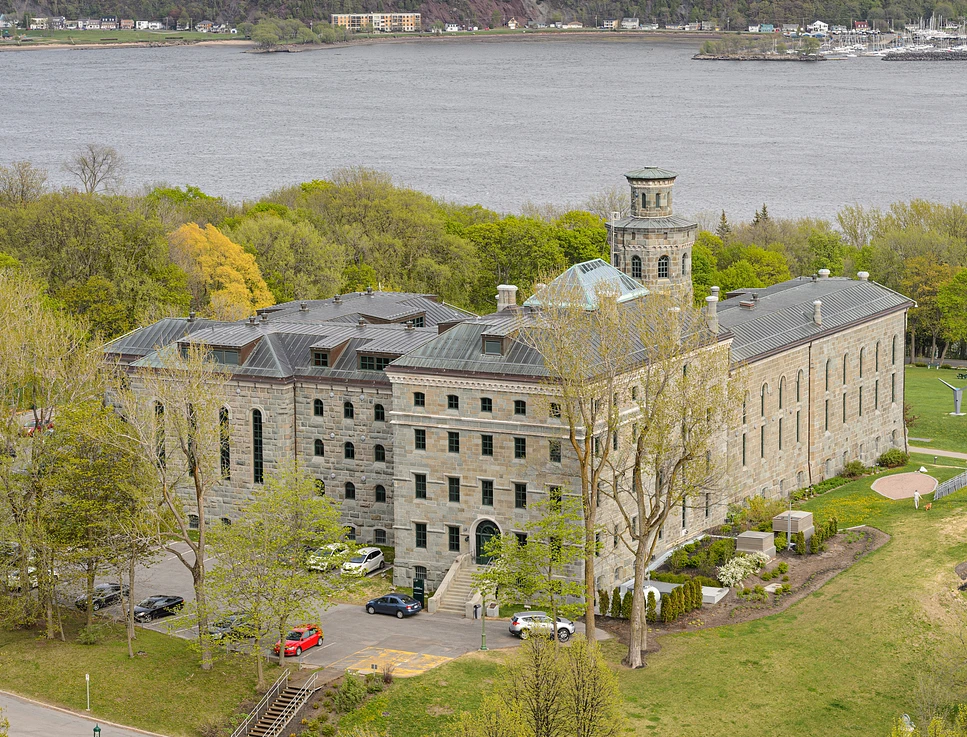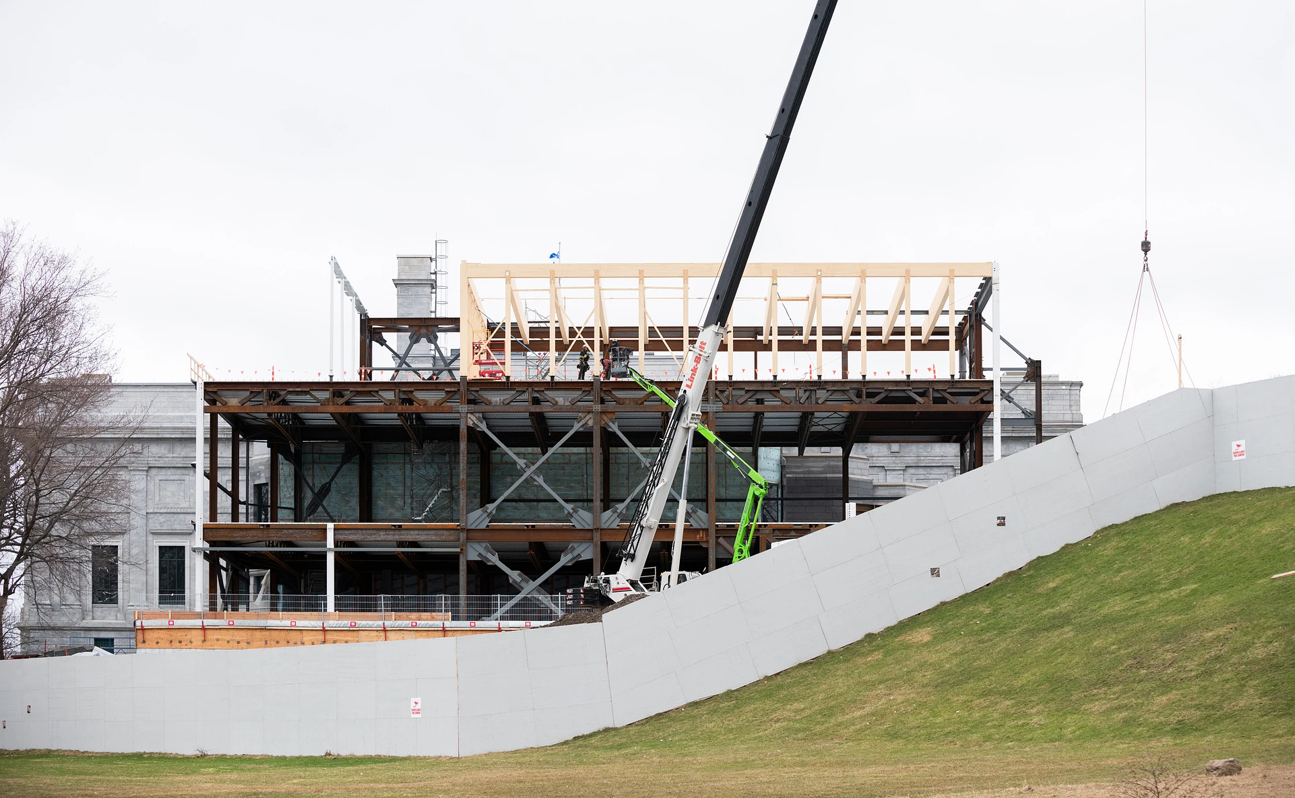Practical Information
We can’t wait to see you! Here’s some useful information to help you get ready for your visit.
Hours
SUMMER OPENING HOURS UNTIL SEPTEMBER 7
| Day | Schedule |
|---|---|
| Monday and Tuesday | 10 a.m.–5 p.m. |
| Wednesday | 10 a.m.–9 p.m. |
| Thursday to Sunday | 10 a.m.–5 p.m. |
Rates
Rates for one ticket. Tax included. Proof of age may be required.
Save up to $3
by purchasing your ticket online.
Discount applied automatically.*
*Online discount: The discount is applied automatically to regular rates (adult, senior, ages 18–30, and ages 13–17). The discount cannot be combined with other promotions such as half-price Wednesday evenings and partner discounts.
Indigenous communities: The Musée is offering free admission to the members of the First Nations, Inuit, and Métis Indigenous peoples. Visitors will be asked to present their status card at the ticket office.
|
Members
|
Free |
|
Ages 31–64
|
$25 |
|
Ages 65+
|
$24 |
|
Ages 18–30
|
$18 |
|
Ages 13–17
|
$8 |
|
Ages 12 and under
|
Free |
|
Family
2 adults and up to 5 children aged 17 and under |
$54 |
Wednesday evenings
Half off the regular ticket price from 5 p.m. to 9 p.m.
First Sunday of each month
Free admission for Québec residents aged 19 and under (ID may be required).
Getting to the Musée
Map of the Musée complex
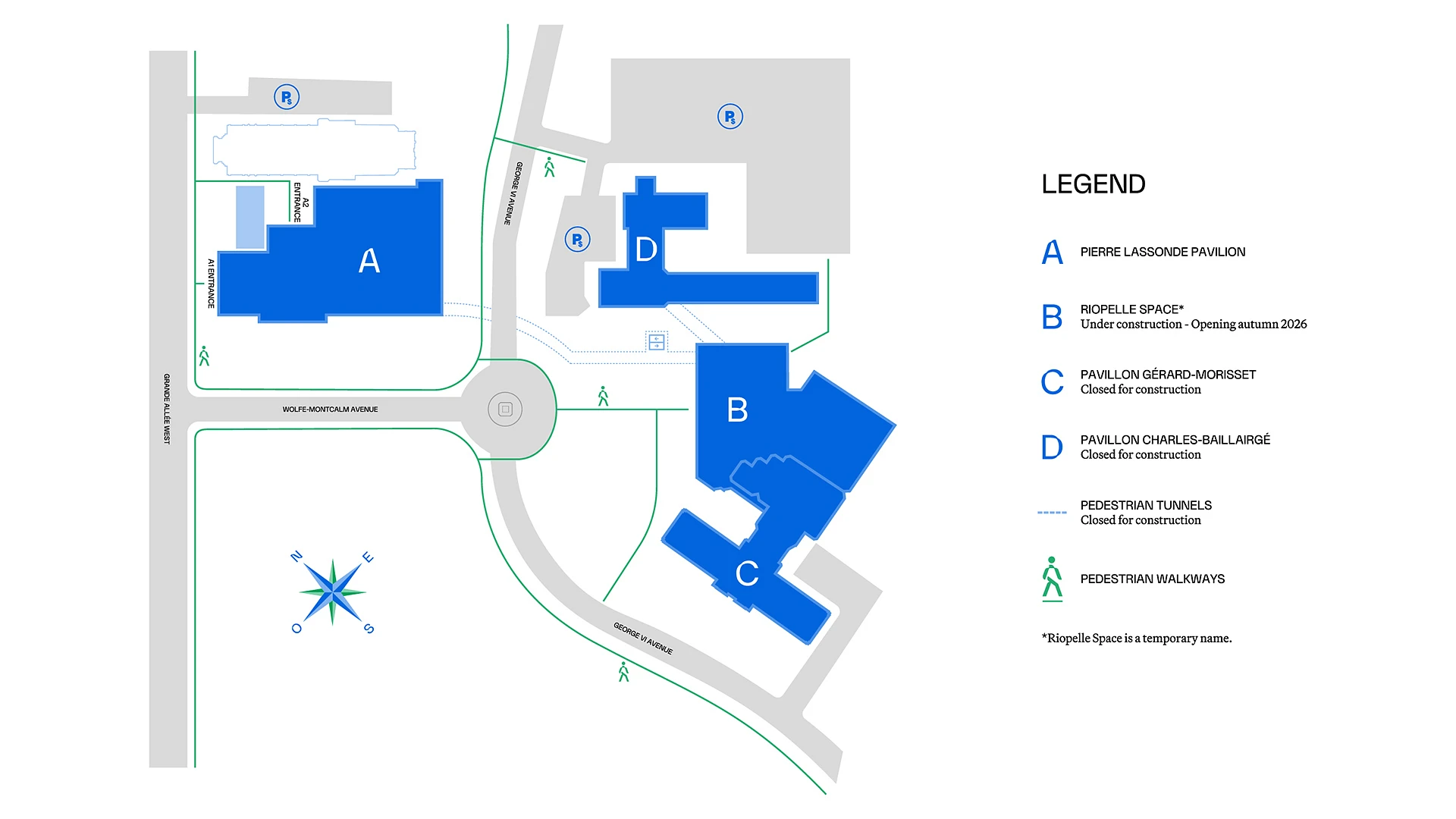
Services
Our quest for excellence goes hand in hand with our desire to make art accessible to as many people as possible. We make every effort to ensure your comfort during your visit.
Safety information
Our Musée is an accessible, inclusive, and welcoming place to relax, socialize, and discover art. Please help us preserve the treasures in our collection and make sure everyone enjoys their visit.
Partner hotels
If you’re interested in staying near the Musée and many of Québec City’s other major attractions, consider one of our partner hotels. All offer a warm welcome and impeccable service.
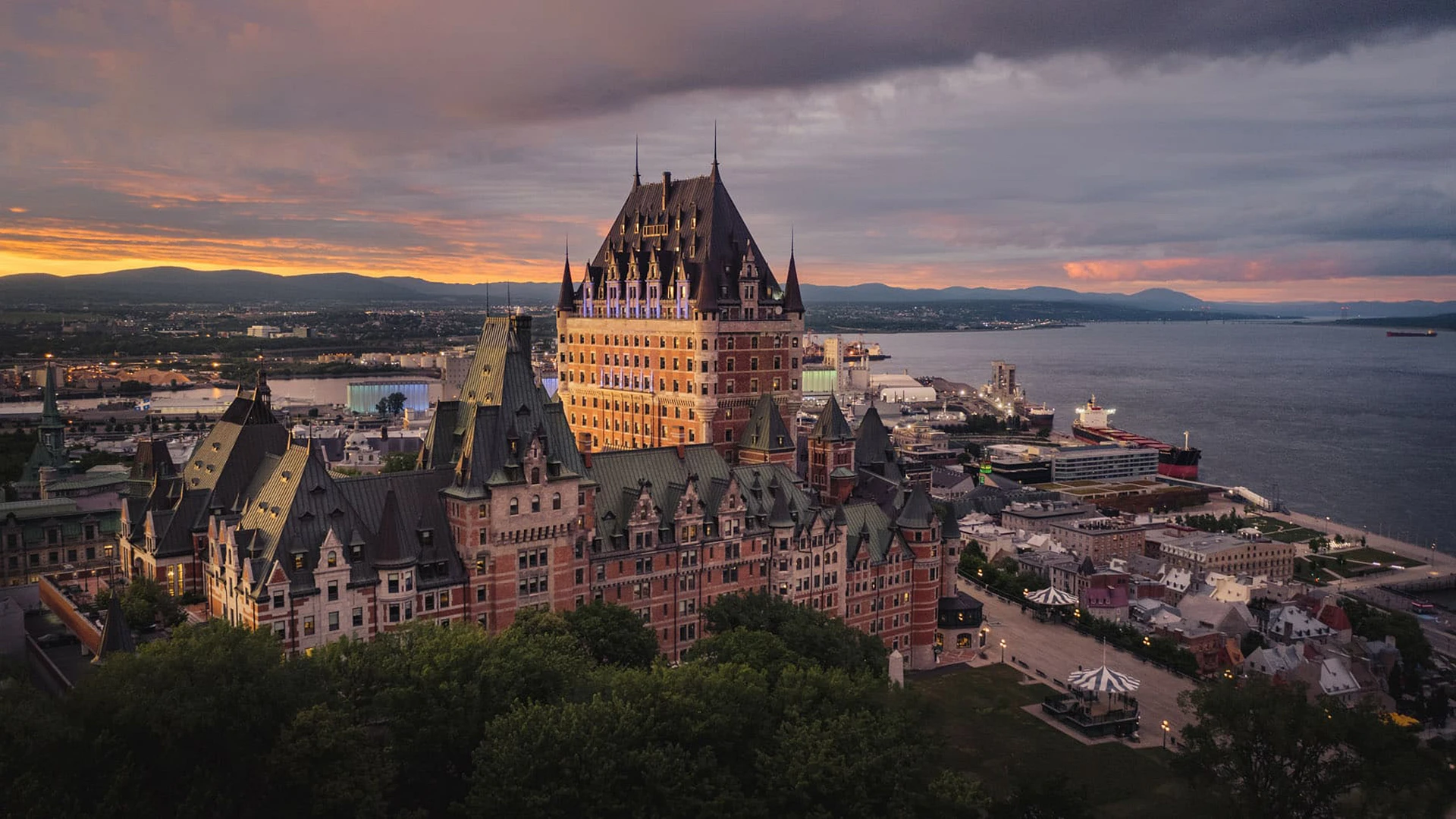
Fairmont Le Château Frontenac, official partner
With its rich history and breathtaking architecture, Fairmont Le Château Frontenac is a testament to the charm and hospitality of Quebec City.
Offering rooms of unrivalled comfort, a diverse range of dining options, an indoor pool and a refined spa, the Château Frontenac guarantees guests a memorable stay.
30% discount
Our hotel partner is pleased to offer a 30% discount on accommodation to all Quebec residents.
Not a Quebec resident?
