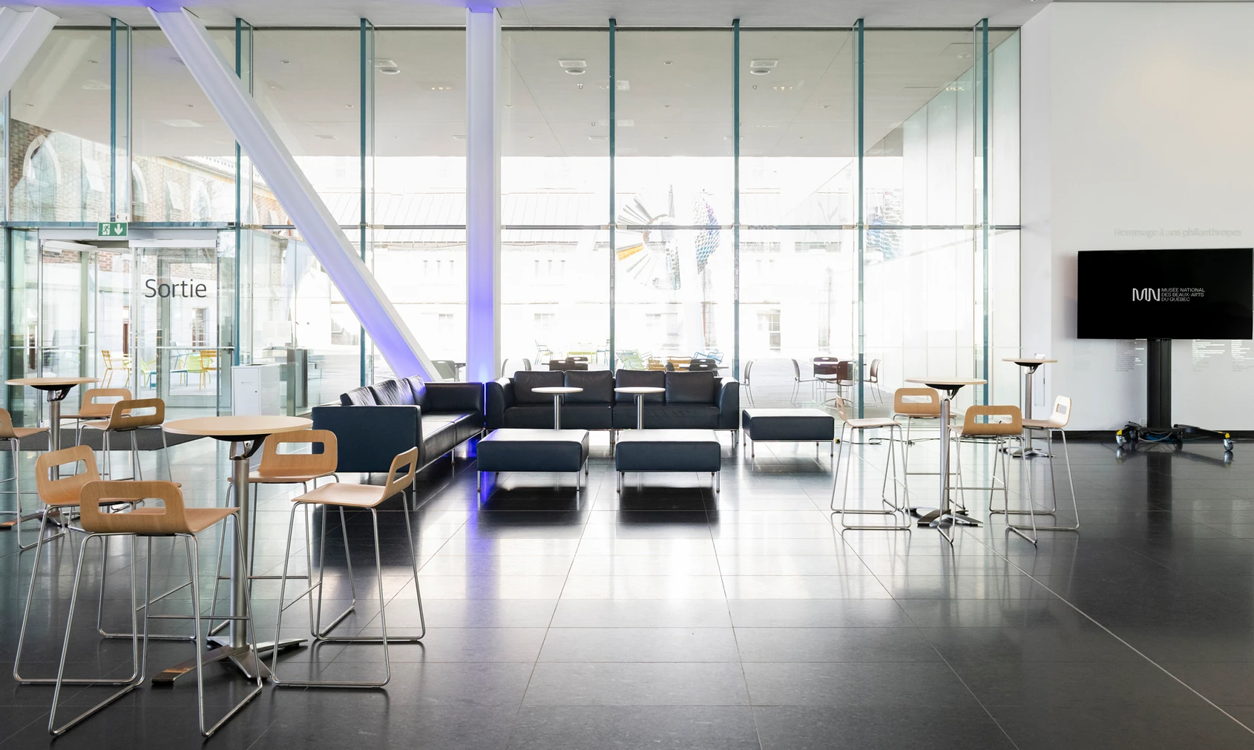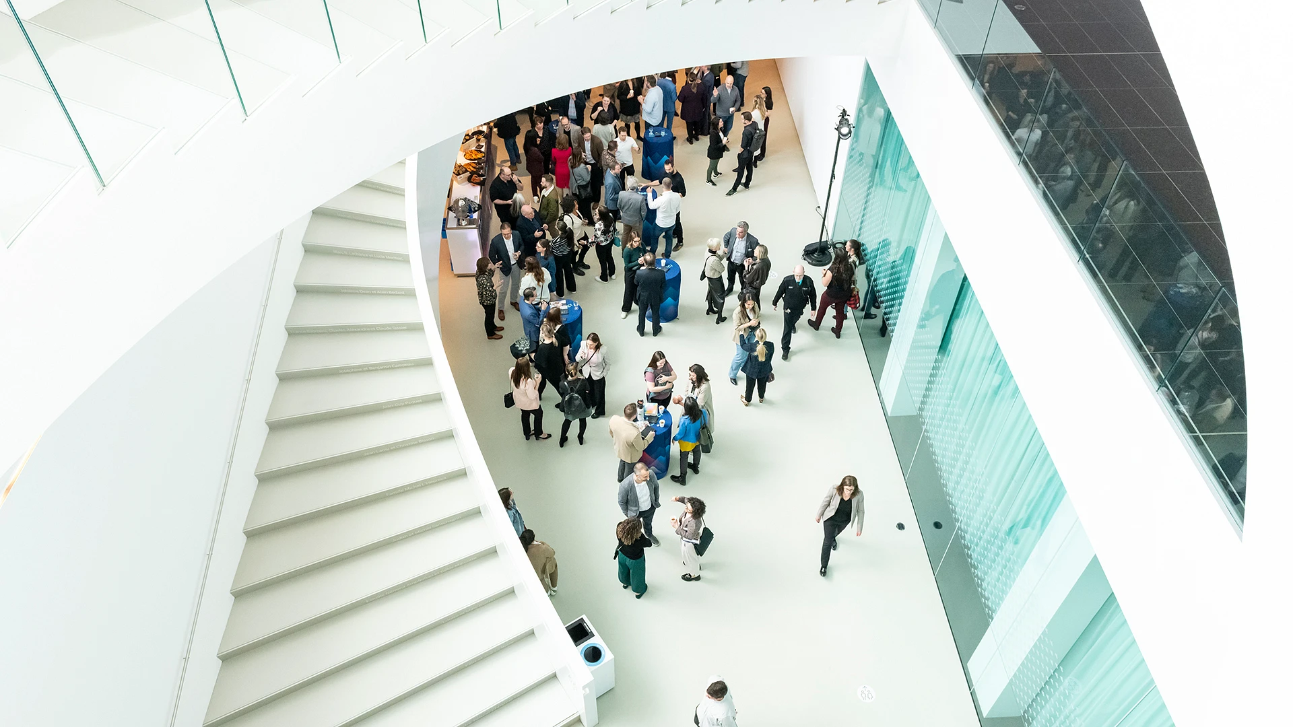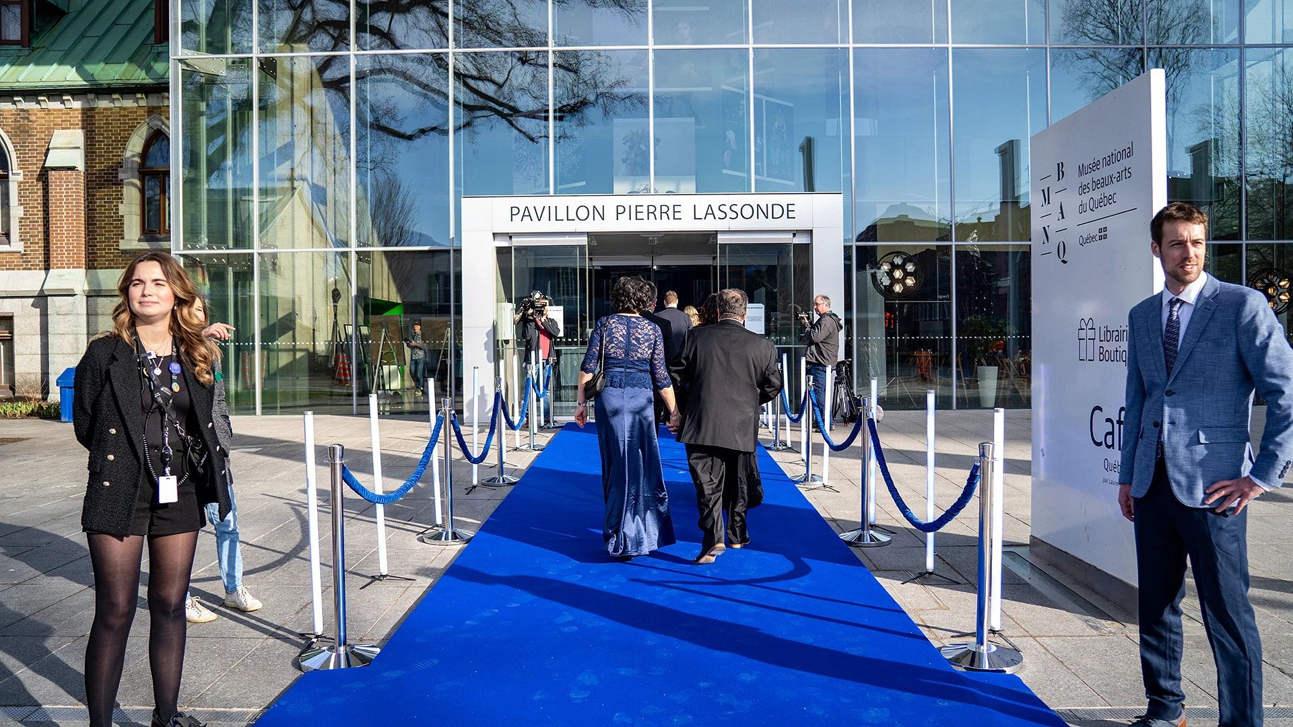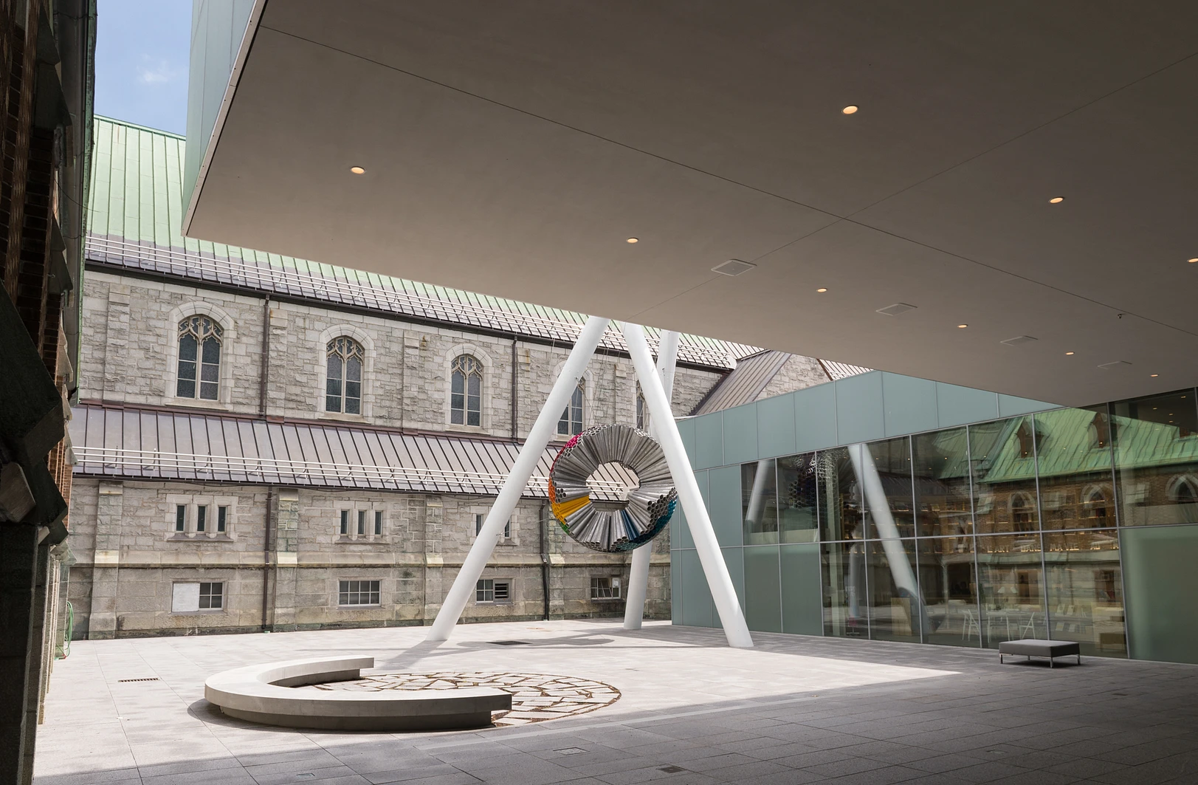
The Salon Desjardins of the Pierre Lassonde Pavillion // Photo : MNBAQ, Louis Hébert // MNBAQ, Louis Hébert

Inaugurated in summer 2016, the Pierre Lassonde Pavilion is a spectacular gateway to our museum complex. Our glass building is a true architectural masterpiece, enveloped in brilliant natural light that creates a breathtaking ambience.
The space is designed to provide a grandiose setting where you can welcome your guests in a way that lives up to your expectations. Offer them not just an event, but an experience in a unique location.

Rent out the entire Pierre Lassonde Pavilion and gain access to all four floors and permanent galleries. Its many spaces offer a vast array of possibilities for creating themed activities tailored to your needs. It’s a spectacular, limitless playground at the intersection of art, events, and emotion.
With a translucent glass curtain wall rising 12.5 metres high, the Grand Hall is striking from the first glance, blending the splendour of the Grande Allée with the vitality of the Musée. Beneath an imposing cantilever, the monumental staircase and the concrete wall extending the presbytery create a daring architectural display, where the interplay of light and materials truly shines.
Here, every event tends towards the spectacular. Whether you’re planning a prestigious gala, a dazzling cocktail event, or a grand soirée, this unique space promises a show-stopping atmosphere!

Nestled between the presbytery, Saint-Dominique Church, and the Pierre Lassonde Pavilion, the courtyard’s bold, versatile design is perfect for summer events under its protective cantilever.
At the far end, Ludovic Boney’s imposing and fascinating monumental sculpture stands as a true symbol of strength and creativity, leaving a lasting impression.
The Sandra and Alain Bouchard Auditorium, a true showcase at the heart of the Pierre Lassonde Pavilion, evokes the grandeur of the largest movie theatres with its giant 35-foot screen and 256 seats.
From its wall of glass bathed in light and opaque curtain for a more cloistered ambience to its comfortable green room, every detail is designed to make your event an unforgettable experience.
Bathed in light and situated right next to the auditorium, the Salon offers an unobstructed view of the monumental staircase’s three majestic flights from below. In this striking venue, your guests find themselves at the heart of a living painting, where contemporary art and architecture intertwine in an unforgettable experience.
With glacier-like glass walls that open onto a breathtaking view of the Laurentians, the Joan and Louis Paquet North Space transports you into a luminous setting where the Brousseau collection presents Ilippunga, the world’s largest collection of Inuit art.
In contrast, the South Space and its terrace offer a stunning panorama where the St. Lawrence and the Plains of Abraham blend into an artistic backdrop dominated by Patrick Coutu’s ethereal sculpture, a bronze garden suspended between nature and culture.
The North Space and South Space are two distinct areas separated by a corridor, allowing for configurations like cocktails on one side and the banquet on the other.
** Discount applicable with auditorium rental
Room*
Handling: Set-up and tear-down
Furniture: 60” round tables, rectangular tables, cocktail tables, stools, black banquet chairs, sofas
Basic audiovisual: 2 televisions (80”), microphone, speakers, lectern, audio console, stage (12' X 8') / Equipment may vary depending on the room reserved.
Audiovisual technician*
Lighting
WiFi
Event coordination
Security*
Signage
Access to a permanent exhibition gallery for a one-hour self-guided visit (schedule determined by the MNBAQ)
*Conditions apply.
Let’s make your experience memorable! Contact us for a quote and to check the availability of the ideal space for your needs.